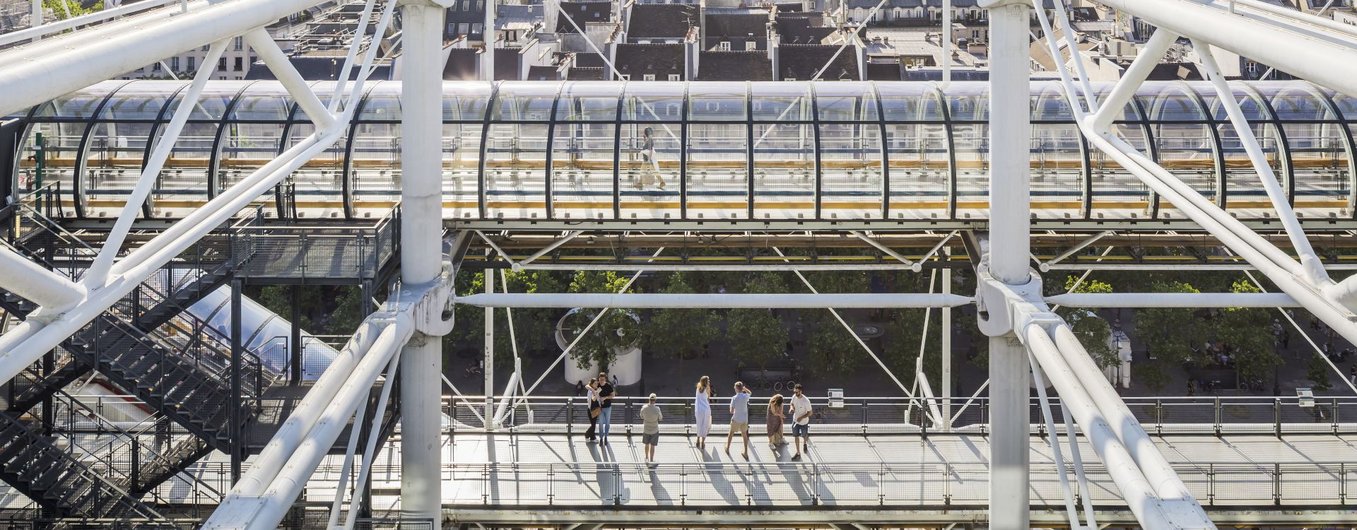Plan du rez-de-chaussée du bâtiment central, 18 chambres par étage
1927 - 1929

Plan du rez-de-chaussée du bâtiment central, 18 chambres par étage
1927 - 1929
| Domain | Dessin d'architecture | Plan |
|---|---|
| Techniques | Graphite sur calque |
| Dimensions | 36,5 x 55 cm |
| Acquisition | Don de Mme Martine Abraham |
| Inventory no. | AM 2008-2-148 |
| Is part of the set |
Sanatorium de Plaine-Joux, Plateau d'Assy, Passy, Auvergne-Rhône-Alpes (Dissociable set of artworks) |
Pas de reproduction
Detailed description
| Artists | Pol Abraham, Henry Jacques Le Même | |
|---|---|---|
| Main title | Plan du rez-de-chaussée du bâtiment central, 18 chambres par étage | |
| Creation date | 1927 - 1929 | |
| Is part of the set | Sanatorium de Plaine-Joux, Plateau d'Assy, Passy, Auvergne-Rhône-Alpes (Dissociable set of artworks) Projet non réalisé 1927 - 1929 | |
| Domain | Dessin d'architecture | Plan | |
| Techniques | Graphite sur calque | |
| Dimensions | 36,5 x 55 cm | |
| Acquisition | Don de Mme Martine Abraham | |
| Collection area | Architecture | |
| Inventory no. | AM 2008-2-148 |