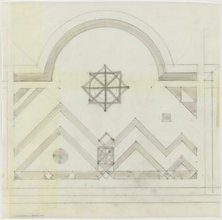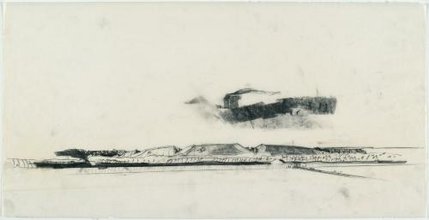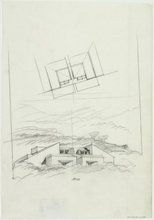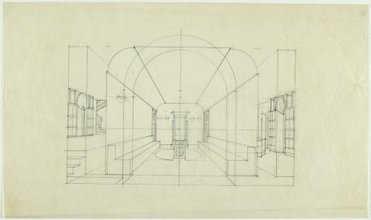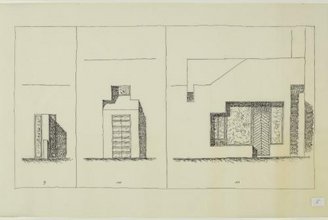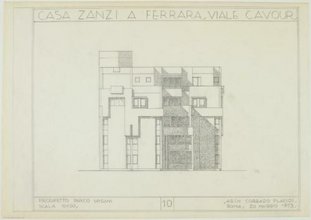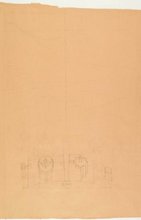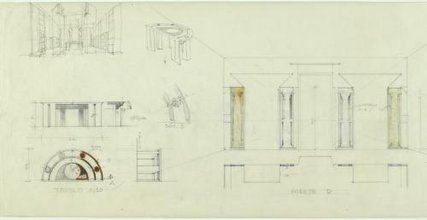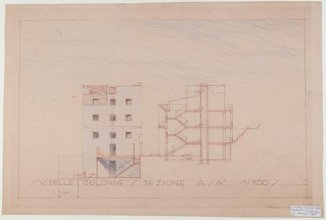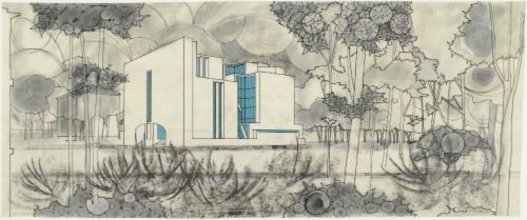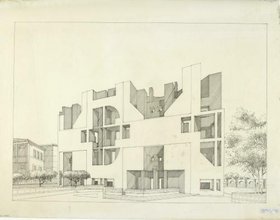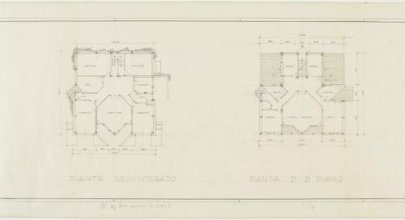Plan et élévations
1968
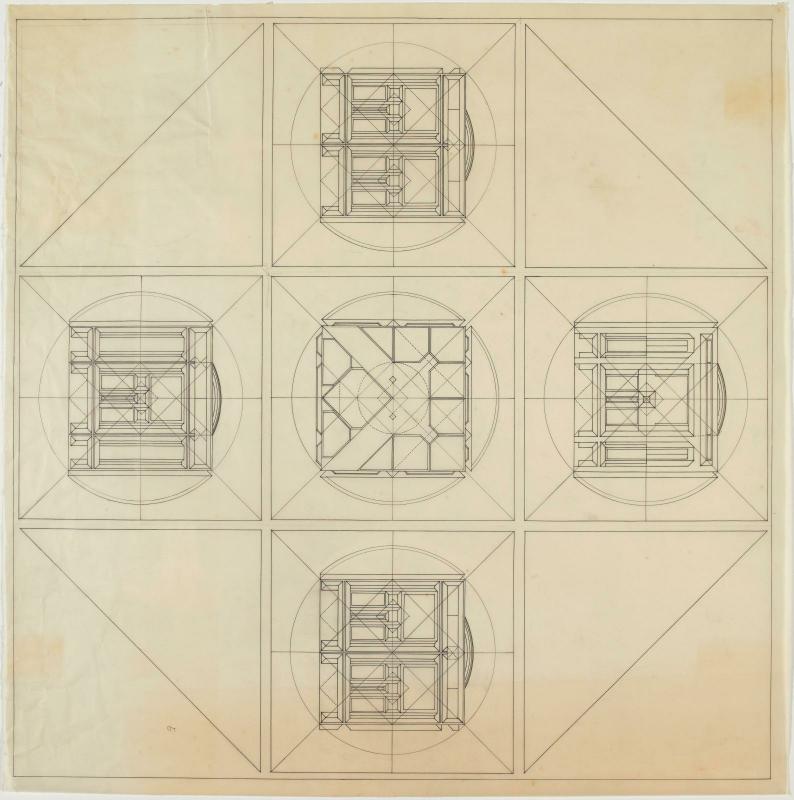
Plan et élévations
1968
| Domain | Dessin d'architecture | Plan |
|---|---|
| Techniques | Encre de Chine sur calque |
| Dimensions | 70 x 71 cm |
| Acquisition | Achat, 2010 |
| Inventory no. | AM 2010-2-281 |
| Is part of the set |
Istituto tecnico commerciale a Parco Serra, Gênes, Italie (Dissociable set of artworks) |
Detailed description
| Artist | G.R.A.U. | |
|---|---|---|
| Main title | Plan et élévations | |
| Creation date | 1968 | |
| Is part of the set | Istituto tecnico commerciale a Parco Serra, Gênes, Italie (Dissociable set of artworks) Projet en quatre versions, non réalisé, de Paola Chiatante, Massimo Martini et Corrado Placidi 1966 - 1968 | |
| Domain | Dessin d'architecture | Plan | |
| Techniques | Encre de Chine sur calque | |
| Design stage | 4ème version | |
| Dimensions | 70 x 71 cm | |
| Acquisition | Achat, 2010 | |
| Collection area | Architecture | |
| Inventory no. | AM 2010-2-281 |

