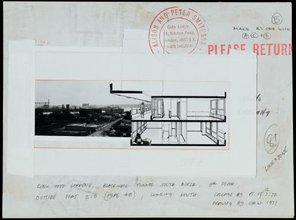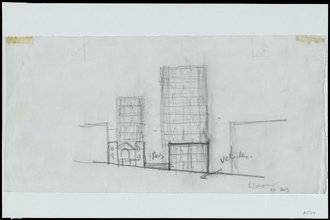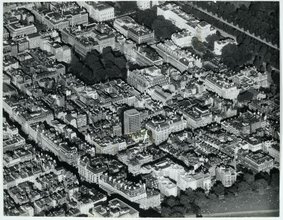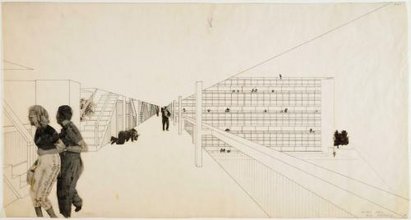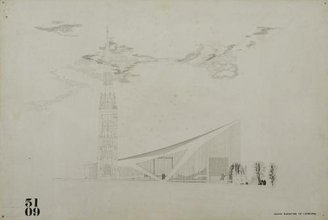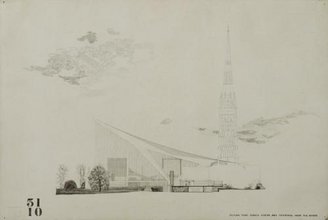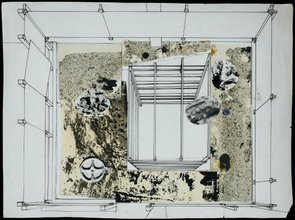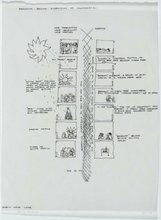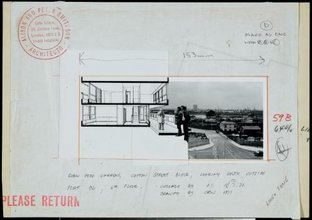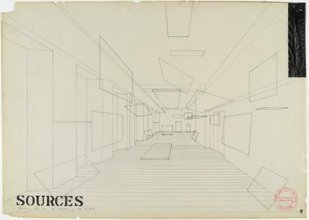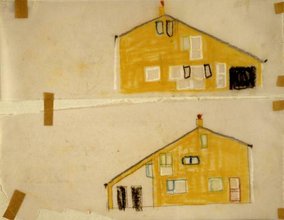Elévation Façade nord
1956
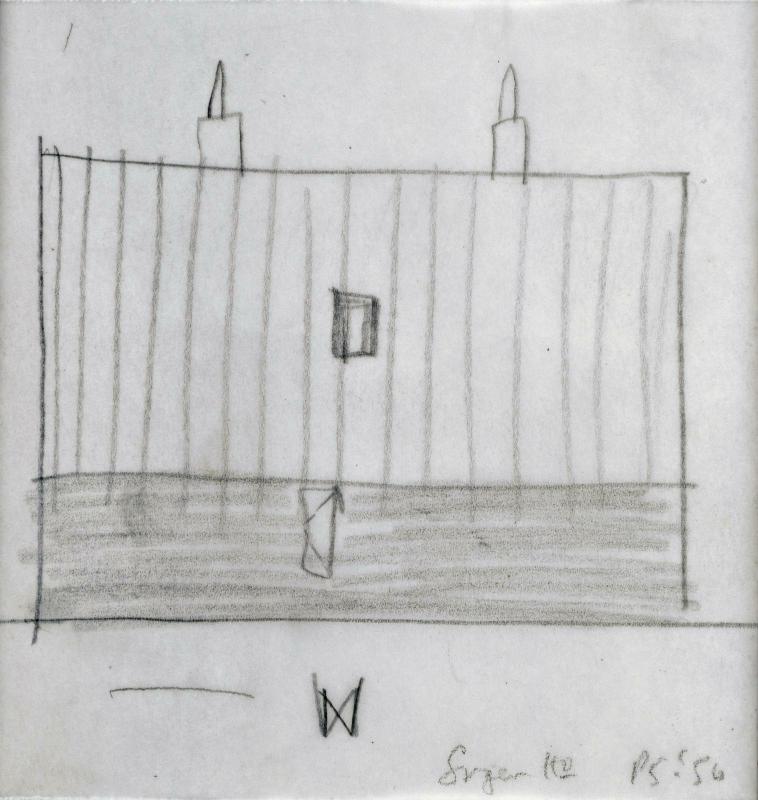
Elévation Façade nord
1956
| Domain | Dessin d'architecture | Elévation |
|---|---|
| Techniques | Graphite sur calque |
| Dimensions | 12 x 12 cm |
| Acquisition | Achat, 2002 |
| Inventory no. | AM 2002-2-462 |
| Is part of the set |
Sugden House, Watford, Royaume-Uni (Dissociable set of artworks) |
Detailed description
| Artist | Alison et Peter Smithson | |
|---|---|---|
| Main title | Elévation Façade nord | |
| Creation date | 1956 | |
| Is part of the set | Sugden House, Watford, Royaume-Uni (Dissociable set of artworks) Projet réalisé 1955-1956 | |
| Place of production | Maison individuelle réalisée pour Mr. Derek Sugden à Watford, Devereux Drive, Grande Bretagne | |
| Domain | Dessin d'architecture | Elévation | |
| Techniques | Graphite sur calque | |
| Design stage | Esquisse | |
| Dimensions | 12 x 12 cm | |
| Inscriptions | S.D. : P.S. | |
| Acquisition | Achat, 2002 | |
| Collection area | Architecture | |
| Inventory no. | AM 2002-2-462 |

