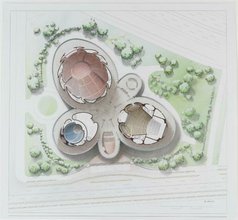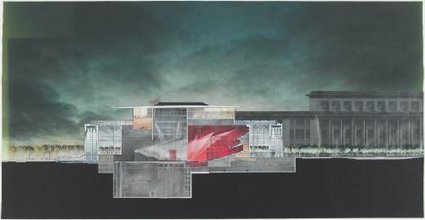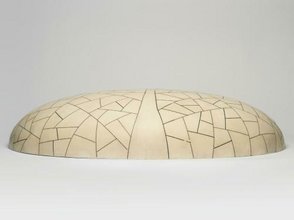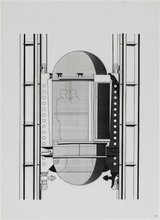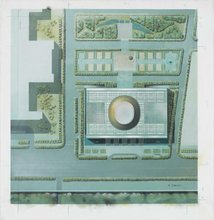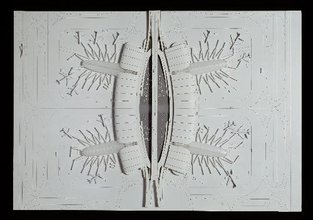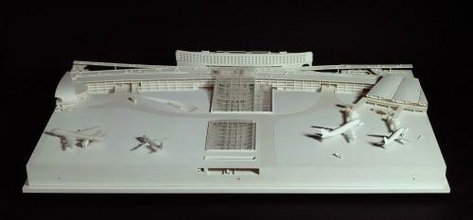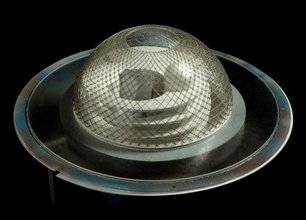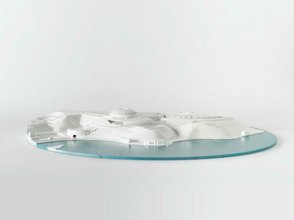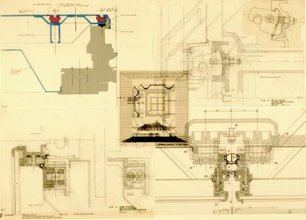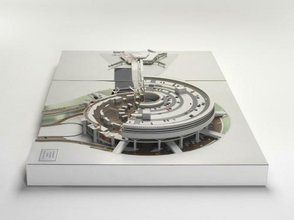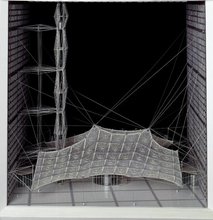Aérogare 2 modules A et B
1975 - 1982
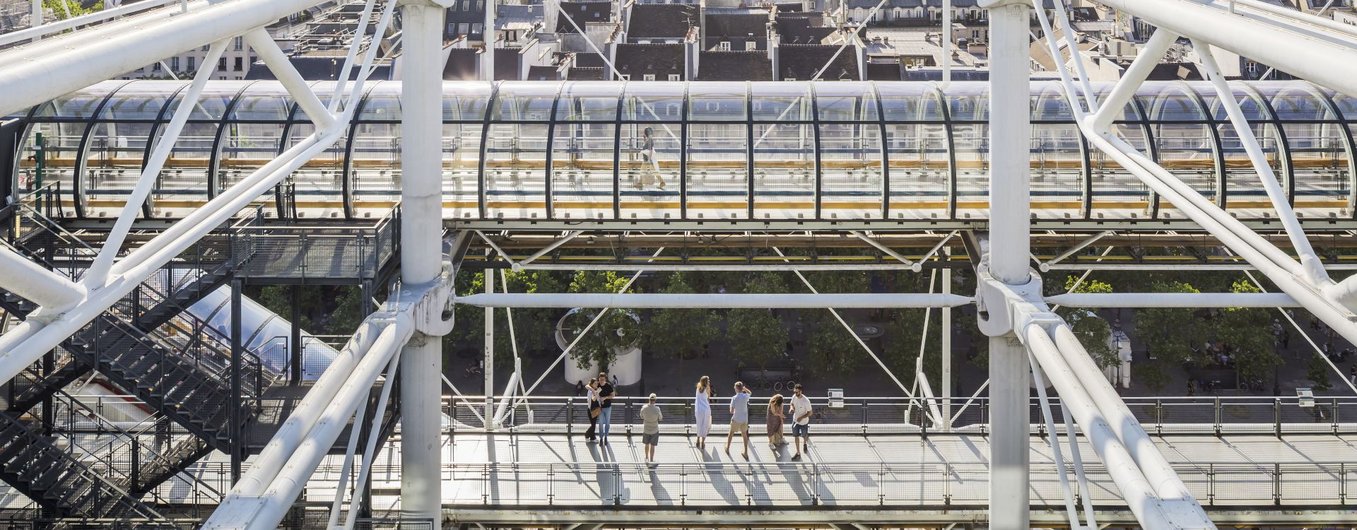
Aérogare 2 modules A et B
1975 - 1982
"From the entrance, one must be able to see the sky through the building, promising a short and simple route between the road and the aircraft." (Andreu)
The halls are technically similar but have different interior layouts. Halls A and B (1972-1982) and C and D (1985-1993) are slender, blade-like buildings measuring 60 metres or so in width and are built perpendicular to the runways offering a view of the latter from the ground. While Terminal 1 offers passengers a journey through distinctly marked spaces, the halls in Terminal 2 welcome them to a unique setting with a vast roof and skylights whose apparent weightlessness symbolises flying.
| Domain | Maquette d'architecture | Maquette de rendu |
|---|---|
| Techniques | Bois et plastique |
| Dimensions | 22 x 123 x 103 cm Echelle 1/500 |
| Acquisition | Don de Aéroports de Paris, 2002 |
| Inventory no. | AM 2002-2-493 |
| Is part of the set |
Aéroport de Paris-Charles-de-Gaulle, Roissy-en-France, Île-de-France (Dissociable set of artworks) |
Pas de reproduction
Detailed description
| Artist |
Paul Andreu
(1938, France - 2018, France) | |
|---|---|---|
| Main title | Aérogare 2 modules A et B | |
| Creation date | 1975 - 1982 | |
| Is part of the set | Aéroport de Paris-Charles-de-Gaulle, Roissy-en-France, Île-de-France (Dissociable set of artworks) Projet réalisé 1967 - 1997 | |
| Domain | Maquette d'architecture | Maquette de rendu | |
| Techniques | Bois et plastique | |
| Dimensions | 22 x 123 x 103 cm Echelle 1/500 | |
| Acquisition | Don de Aéroports de Paris, 2002 | |
| Collection area | Architecture | |
| Inventory no. | AM 2002-2-493 |
